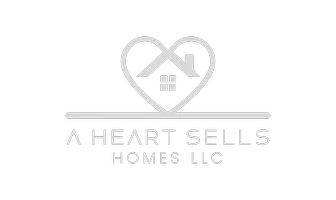Bought with Cheri Chenoweth • Berkshire Hathaway HomeServices PenFed Realty
$200,000
$205,000
2.4%For more information regarding the value of a property, please contact us for a free consultation.
1101 LAWRENCE AVE Darby, PA 19023
3 Beds
3 Baths
1,167 SqFt
Key Details
Sold Price $200,000
Property Type Single Family Home
Sub Type Twin/Semi-Detached
Listing Status Sold
Purchase Type For Sale
Square Footage 1,167 sqft
Price per Sqft $171
Subdivision None Available
MLS Listing ID PADE2085034
Sold Date 08/12/25
Style Colonial
Bedrooms 3
Full Baths 2
Half Baths 1
HOA Y/N N
Abv Grd Liv Area 1,167
Year Built 1930
Available Date 2025-03-07
Annual Tax Amount $3,387
Tax Year 2024
Lot Size 2,178 Sqft
Acres 0.05
Lot Dimensions 18.00 x 120.00
Property Sub-Type Twin/Semi-Detached
Source BRIGHT
Property Description
Great large corner property! The home is located on a quiet street off the main section of Darby. The three bedroom home has a working fireplace and a large living room area with spacious open concept kitchen. The laundry is located in the rear on the first floor. A powder room is also connected to the laundry room. The second floor has three nice sized bedrooms and bathroom. The basement has been finished and is currently being used a an extra bedroom(not included in the 3 bedroom count/ can be a 4th). The basement also has a full bathroom to compliment the area being used as extra living space, The corner property has a three car garage which is perfect for parking but also for anyone who does contracting as a career or DIYer. Make your appointment today!
Location
State PA
County Delaware
Area Darby Boro (10414)
Zoning RESID
Rooms
Other Rooms Living Room, Dining Room, Primary Bedroom, Bedroom 2, Kitchen, Bedroom 1
Basement Full, Fully Finished
Interior
Interior Features Kitchen - Eat-In
Hot Water Natural Gas
Heating Hot Water
Cooling None
Fireplaces Number 1
Fireplace Y
Heat Source Natural Gas
Laundry Main Floor
Exterior
Water Access N
Accessibility None
Garage N
Building
Lot Description Corner, Rear Yard
Story 2
Foundation Brick/Mortar
Sewer Public Sewer
Water Public
Architectural Style Colonial
Level or Stories 2
Additional Building Above Grade, Below Grade
New Construction N
Schools
High Schools Penn Wood
School District William Penn
Others
Senior Community No
Tax ID 14-00-01591-00
Ownership Fee Simple
SqFt Source Assessor
Acceptable Financing Conventional, VA, FHA
Listing Terms Conventional, VA, FHA
Financing Conventional,VA,FHA
Special Listing Condition Standard
Read Less
Want to know what your home might be worth? Contact us for a FREE valuation!

Our team is ready to help you sell your home for the highest possible price ASAP






