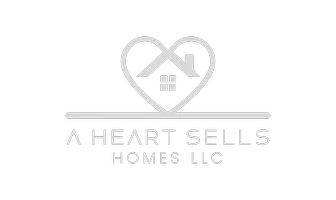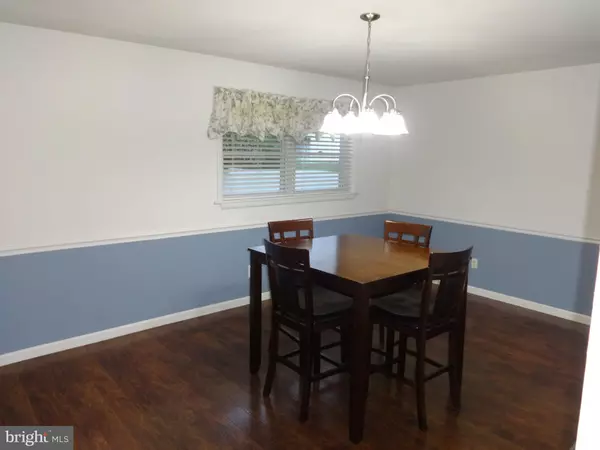Bought with Damaris Pacheco • Real Broker, LLC
$270,000
$275,000
1.8%For more information regarding the value of a property, please contact us for a free consultation.
293 KESSELRING AVE Dover, DE 19904
3 Beds
2 Baths
1,219 SqFt
Key Details
Sold Price $270,000
Property Type Single Family Home
Sub Type Detached
Listing Status Sold
Purchase Type For Sale
Square Footage 1,219 sqft
Price per Sqft $221
Subdivision Mayfair
MLS Listing ID DEKT2038420
Sold Date 08/11/25
Style Ranch/Rambler
Bedrooms 3
Full Baths 1
Half Baths 1
HOA Y/N N
Abv Grd Liv Area 1,219
Year Built 1965
Available Date 2025-06-19
Annual Tax Amount $935
Tax Year 2024
Lot Size 8,015 Sqft
Acres 0.18
Lot Dimensions 86.75 x 103.35
Property Sub-Type Detached
Source BRIGHT
Property Description
Well maintained Rancher now available to move right in. This beautiful home has 3 nice sized bedrooms and 1.5 bathrooms. Enter your front door into a large living room with freshly painted walls and LVP flooring throughout the home. From the living room enter the dining room with plenty of natural lighting. Turn left and enter your large kitchen with white cabinets, tile backsplash and black appliances. You may go outside onto your beautiful deck and backyard from your laundry room. The main bedroom is located near the laundry room for your convenience. A half bath connects to the main bedroom. Go down the hall from the living room to see the updated full bathroom on the right and two additional nice sized bedrooms. Don't wait this beautiful home won't last.
Location
State DE
County Kent
Area Caesar Rodney (30803)
Zoning R8
Rooms
Main Level Bedrooms 3
Interior
Interior Features Attic/House Fan, Bathroom - Stall Shower, Carpet, Ceiling Fan(s), Dining Area, Entry Level Bedroom, Floor Plan - Traditional, Primary Bath(s), Window Treatments
Hot Water Natural Gas
Heating Forced Air
Cooling Central A/C
Flooring Luxury Vinyl Plank, Partially Carpeted
Equipment Built-In Range, Cooktop, Dishwasher, Dryer, Exhaust Fan, Oven/Range - Electric, Range Hood, Refrigerator, Washer, Water Heater
Furnishings No
Fireplace N
Appliance Built-In Range, Cooktop, Dishwasher, Dryer, Exhaust Fan, Oven/Range - Electric, Range Hood, Refrigerator, Washer, Water Heater
Heat Source Natural Gas
Laundry Main Floor
Exterior
Parking Features Garage - Front Entry, Inside Access
Garage Spaces 1.0
Water Access N
Roof Type Architectural Shingle
Accessibility None
Attached Garage 1
Total Parking Spaces 1
Garage Y
Building
Story 1
Foundation Crawl Space
Sewer Public Sewer
Water Public
Architectural Style Ranch/Rambler
Level or Stories 1
Additional Building Above Grade, Below Grade
New Construction N
Schools
School District Caesar Rodney
Others
Senior Community No
Tax ID ED-05-08512-01-2000-000
Ownership Fee Simple
SqFt Source Assessor
Acceptable Financing Cash, Conventional, FHA, VA
Listing Terms Cash, Conventional, FHA, VA
Financing Cash,Conventional,FHA,VA
Special Listing Condition Standard
Read Less
Want to know what your home might be worth? Contact us for a FREE valuation!

Our team is ready to help you sell your home for the highest possible price ASAP






