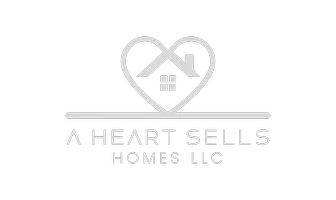446 S PLUM ST Lancaster, PA 17602
3 Beds
2 Baths
1,410 SqFt
OPEN HOUSE
Sun Aug 17, 1:00pm - 3:00pm
UPDATED:
Key Details
Property Type Single Family Home, Townhouse
Sub Type Twin/Semi-Detached
Listing Status Active
Purchase Type For Sale
Square Footage 1,410 sqft
Price per Sqft $248
Subdivision None Available
MLS Listing ID PALA2074552
Style Traditional
Bedrooms 3
Full Baths 1
Half Baths 1
HOA Y/N N
Abv Grd Liv Area 1,410
Year Built 1900
Available Date 2025-08-13
Annual Tax Amount $1,723
Tax Year 2025
Lot Size 2,614 Sqft
Acres 0.06
Lot Dimensions 0.00 x 0.00
Property Sub-Type Twin/Semi-Detached
Source BRIGHT
Property Description
the-century architecture and contemporary living. Step inside the front door and let the charm
envelope you. Tall windows, tasteful wainscoting, and luxury vinyl flooring make the living
room elegant and inviting. The living room flows seamlessly into the dining room, as does the
gorgeous flooring and wainscoting. Ideal for hosting a New Year's Eve bash or an intimate
soiree, this space is as versatile as it is beautiful.
The true heartbeat of the home is the kitchen. Let your culinary imagination run rampant with
this stylish cabinetry, lovely tiling, stainless steel appliances, and quartz countertops. With floods
of natural light and additional space for a small table or island, you can spend a quiet morning
sipping your coffee or gather your loved ones for an evening of tapas and wine and laughter. Just
off the kitchen is a discrete and convenient powder room.
Upstairs, the primary bedroom will leave you breathless. Tall ceilings and a striking accent wall,
luxury flooring, and light-filled windows all create a tranquil retreat. A walk-in closet provides
ample storage, while the chic ceiling fan keeps you comfortable all year round. Cuddle up with
an Ann Cleeves mystery and a glass of pinot noir on a Friday evening, or stay in bed on a
Saturday morning to binge the latest season of The Gilded Age. You will never want to leave this
oasis.
A second bedroom—warm and inviting—is down the hall. And a spa-like full bathroom adds to
the calm and comfort of the second floor. The walk-in shower, elegant vanity, and lovely
tilework produce clean lines and a soothing ambiance. The bathroom includes a laundry area for
stacking a washer and dryer, as well as built-in cabinetry. Up on the third floor is another
bedroom. With unique alcoves and plush carpet, you can use this space as a bedroom, guest
room, home office, or playroom. Whatever your needs, there is space and rest for everyone.
The backyard offers even more living space with your own private sanctuary, including a patio
with an outdoor sink and a custom-built seating area. Fully fenced in, this yard is your own
private sanctuary—perfect for relaxing, dining al fresco, or entertaining under the stars. This
home has everything you could ever want, including 2 off-street parking spaces – that's right,
TWO! Everything in the home is new and updated, and it's just waiting to welcome you home.
Location
State PA
County Lancaster
Area Lancaster City (10533)
Zoning R-3
Rooms
Other Rooms Living Room, Dining Room, Primary Bedroom, Bedroom 2, Bedroom 3, Kitchen, Basement, Bathroom 2, Half Bath
Basement Interior Access, Unfinished
Interior
Interior Features Bathroom - Walk-In Shower, Built-Ins, Carpet, Ceiling Fan(s), Chair Railings, Dining Area, Floor Plan - Traditional, Kitchen - Gourmet, Recessed Lighting, Upgraded Countertops, Wainscotting, Walk-in Closet(s)
Hot Water Natural Gas
Heating Forced Air
Cooling Central A/C
Flooring Luxury Vinyl Plank
Inclusions Refrigerator
Equipment Built-In Microwave, Dishwasher, Oven/Range - Gas, Refrigerator, Stainless Steel Appliances
Fireplace N
Window Features Energy Efficient,Insulated,Double Hung,Double Pane
Appliance Built-In Microwave, Dishwasher, Oven/Range - Gas, Refrigerator, Stainless Steel Appliances
Heat Source Natural Gas
Laundry Upper Floor
Exterior
Exterior Feature Patio(s), Porch(es)
Garage Spaces 2.0
Fence Wood
Utilities Available Electric Available, Natural Gas Available, Water Available, Sewer Available
Water Access N
View Garden/Lawn, City
Roof Type Shingle,Rubber
Street Surface Paved
Accessibility None
Porch Patio(s), Porch(es)
Road Frontage City/County
Total Parking Spaces 2
Garage N
Building
Lot Description Rear Yard, Landscaping
Story 3
Foundation Brick/Mortar
Sewer Public Sewer
Water Public
Architectural Style Traditional
Level or Stories 3
Additional Building Above Grade, Below Grade
Structure Type Dry Wall
New Construction N
Schools
Elementary Schools King E.S.
Middle Schools Lincoln M.S.
High Schools Mccaskey H.S.
School District School District Of Lancaster
Others
Senior Community No
Tax ID 337-38191-0-0000
Ownership Fee Simple
SqFt Source Assessor
Acceptable Financing Cash, Conventional, FHA, VA
Listing Terms Cash, Conventional, FHA, VA
Financing Cash,Conventional,FHA,VA
Special Listing Condition Standard
Virtual Tour https://www.youtube.com/watch?v=dkMQeMRBxDM&feature=youtu.be






