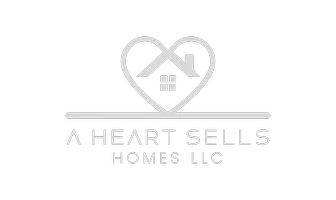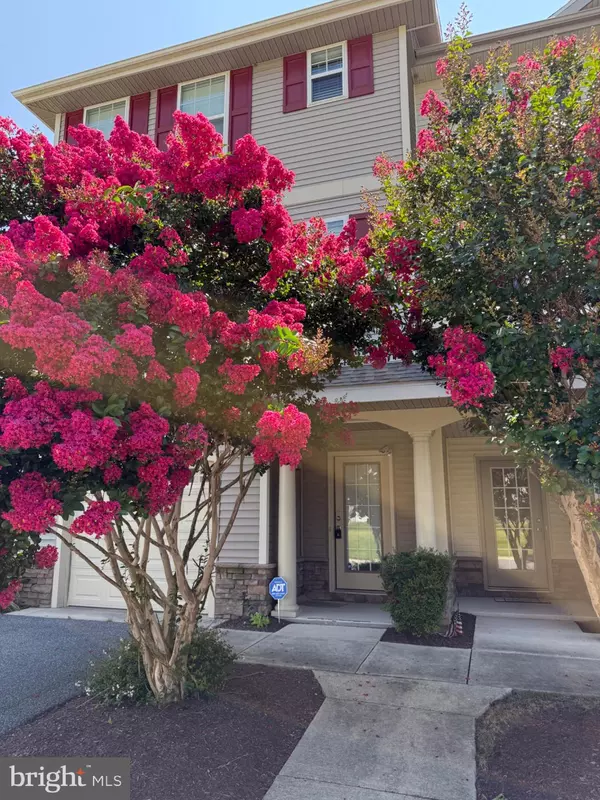29565 PHOENIX AVE #11 Dagsboro, DE 19939
3 Beds
4 Baths
2,012 SqFt
UPDATED:
Key Details
Property Type Condo
Sub Type Condo/Co-op
Listing Status Active
Purchase Type For Rent
Square Footage 2,012 sqft
Subdivision Chapel Crossing
MLS Listing ID DESU2092712
Style Coastal
Bedrooms 3
Full Baths 3
Half Baths 1
HOA Y/N Y
Abv Grd Liv Area 2,012
Year Built 2013
Property Sub-Type Condo/Co-op
Source BRIGHT
Property Description
The home's comfort is enhanced by a newer air conditioning unit servicing the third floor, a two-zone HVAC system, and an Energy Star rating that promotes both efficiency and lower utility costs. Step outside to enjoy two private decks one at the front and one at the back.
Located just 12 miles from Bethany Beach, this home allows you to enjoy the best of coastal living while remaining tucked away in a serene neighborhood.
Additional features include a garage for parking and storage, an electronic front door lock for added security and convenience.
With its blend of modern amenities, energy efficiency, and tranquil surroundings, this townhouse offers a truly exceptional place to call home.
Location
State DE
County Sussex
Area Dagsboro Hundred (31005)
Zoning RES
Rooms
Other Rooms Bedroom 2, Bedroom 1, Bathroom 1, Bathroom 2, Half Bath
Main Level Bedrooms 1
Interior
Hot Water Electric
Cooling Central A/C
Flooring Carpet, Laminated, Vinyl
Furnishings No
Fireplace N
Heat Source Electric
Laundry Main Floor
Exterior
Exterior Feature Balcony
Parking Features Garage - Front Entry
Garage Spaces 1.0
Amenities Available Pool - Outdoor
Water Access N
View Trees/Woods
Roof Type Architectural Shingle
Accessibility None
Porch Balcony
Attached Garage 1
Total Parking Spaces 1
Garage Y
Building
Lot Description Backs to Trees, Landscaping
Story 3
Foundation Slab
Sewer Public Sewer
Water Public
Architectural Style Coastal
Level or Stories 3
Additional Building Above Grade
New Construction N
Schools
School District Indian River
Others
Pets Allowed Y
HOA Fee Include Common Area Maintenance,Ext Bldg Maint,Insurance,Lawn Maintenance,Management,Pest Control,Pool(s),Snow Removal
Senior Community No
Tax ID 233-11.00-246.00-11
Ownership Other
SqFt Source Estimated
Horse Property N
Pets Allowed Case by Case Basis






