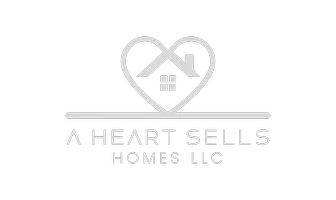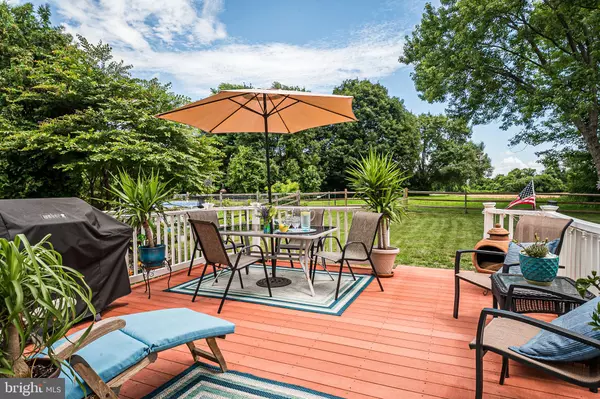54 E VIOLETTE DR New Castle, DE 19720
3 Beds
3 Baths
1,550 SqFt
UPDATED:
Key Details
Property Type Single Family Home
Sub Type Detached
Listing Status Active
Purchase Type For Sale
Square Footage 1,550 sqft
Price per Sqft $290
Subdivision Springfields
MLS Listing ID DENC2087490
Style Colonial
Bedrooms 3
Full Baths 2
Half Baths 1
HOA Fees $10/ann
HOA Y/N Y
Abv Grd Liv Area 1,550
Year Built 1993
Annual Tax Amount $1,972
Tax Year 2024
Lot Size 8,276 Sqft
Acres 0.19
Lot Dimensions 65.00 x 127.30
Property Sub-Type Detached
Source BRIGHT
Property Description
premium lot in the sought-after Springfields neighborhood. With no rear neighbors and
serene views of open farmland and woods, this property offers privacy, charm, and
modern comfort. Main Level Highlights: Striking stone façade entry opens to a bright
living room with floor-to-ceiling windows; Elegant dining room with bay window,
plantation shutters, and new wood plank flooring; Renovated half-bath with modern
finishes and ceramic tile; Updated kitchen with granite countertops, stainless steel
appliances, and stylish cabinetry; Open-concept kitchen/family room with industrial
farmhouse lighting and cozy gas fireplace. Enjoy a spacious 400 sqft Trex deck
overlooking trees and farmland—perfect for entertaining, grilling, or relaxing with naturel
Fire-pit area and post-and-rail fencing completing the outdoor oasis Second Floor
Features: Three spacious bedrooms with new closed-loop carpeting; Hall bath with
updated marble-top vanity and modern fixtures; Primary suite with double vanity, walk-in
closet, and ensuite bath. Finished Basement: Versatile space for media, recreation, or
fitness; Dedicated office with built-in desk, shelving, and cabinetry—ideal for remote
work or hobbies; Laundry area with washer/dryer and pantry-style shelving; Bonus 100
sqft carpeted storage room with built-in shelving Additional Perks: Crown molding
and finishes throughout both floors; 2-car garage plus driveway parking for 4 vehicles;
Neighborhood park/playground/courts/track; Minutes from Christiana Mall, local dining,
shopping, and major highways; Easy access to Philadelphia, Baltimore, and Delaware
beaches via Route 1. This move-in ready home blends style, comfort, and convenience
in a tranquil setting. Don't miss your chance—schedule your private showing today!
Location
State DE
County New Castle
Area New Castle/Red Lion/Del.City (30904)
Zoning NC6.5
Direction South
Rooms
Basement Daylight, Partial, Poured Concrete, Sump Pump, Full, Heated, Drainage System, Fully Finished, Interior Access, Windows
Interior
Interior Features Breakfast Area, Dining Area, Recessed Lighting, Ceiling Fan(s), Floor Plan - Traditional, Upgraded Countertops, Floor Plan - Open, Kitchen - Eat-In, Window Treatments, Carpet, Chair Railings, Crown Moldings, Family Room Off Kitchen, Formal/Separate Dining Room, Primary Bath(s), Store/Office, Wood Floors
Hot Water 60+ Gallon Tank, Electric
Heating Forced Air
Cooling Central A/C
Flooring Carpet, Laminated, Ceramic Tile, Hardwood
Fireplaces Number 1
Fireplaces Type Gas/Propane, Fireplace - Glass Doors
Equipment Dishwasher, Dryer - Front Loading, ENERGY STAR Clothes Washer, Icemaker, Microwave, Refrigerator, Disposal, ENERGY STAR Dishwasher, Extra Refrigerator/Freezer, Oven/Range - Electric, Stainless Steel Appliances, Water Heater, Built-In Microwave, Washer, Dryer - Electric, Oven - Self Cleaning
Fireplace Y
Window Features Bay/Bow
Appliance Dishwasher, Dryer - Front Loading, ENERGY STAR Clothes Washer, Icemaker, Microwave, Refrigerator, Disposal, ENERGY STAR Dishwasher, Extra Refrigerator/Freezer, Oven/Range - Electric, Stainless Steel Appliances, Water Heater, Built-In Microwave, Washer, Dryer - Electric, Oven - Self Cleaning
Heat Source Natural Gas, Electric
Laundry Hookup
Exterior
Exterior Feature Patio(s), Deck(s)
Parking Features Garage - Front Entry, Garage Door Opener, Inside Access, Oversized
Garage Spaces 6.0
Fence Split Rail, Wire
Amenities Available Basketball Courts, Tot Lots/Playground, Common Grounds
Water Access N
Roof Type Shingle
Street Surface Black Top
Accessibility None
Porch Patio(s), Deck(s)
Road Frontage Public
Attached Garage 2
Total Parking Spaces 6
Garage Y
Building
Lot Description Open, Trees/Wooded, Premium, No Thru Street
Story 3
Foundation Concrete Perimeter
Sewer Public Sewer
Water Private/Community Water, Public
Architectural Style Colonial
Level or Stories 3
Additional Building Above Grade, Below Grade
Structure Type Dry Wall
New Construction N
Schools
School District Colonial
Others
HOA Fee Include Common Area Maintenance
Senior Community No
Tax ID 10-044.20-046
Ownership Fee Simple
SqFt Source Assessor
Security Features Smoke Detector,Security System,Carbon Monoxide Detector(s)
Acceptable Financing Conventional, Cash, FHA, VA
Listing Terms Conventional, Cash, FHA, VA
Financing Conventional,Cash,FHA,VA
Special Listing Condition Standard






