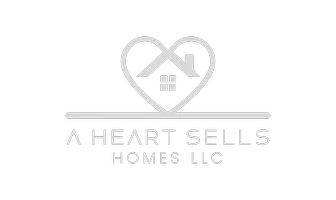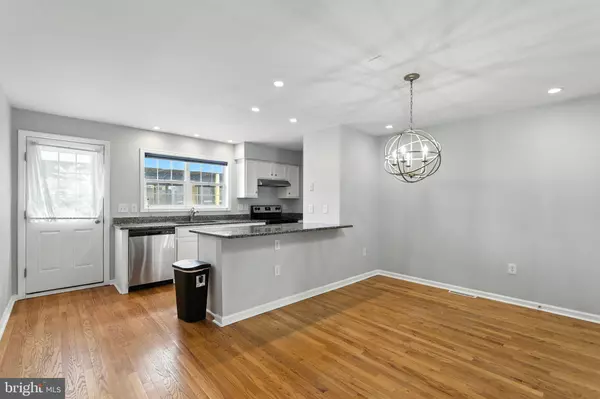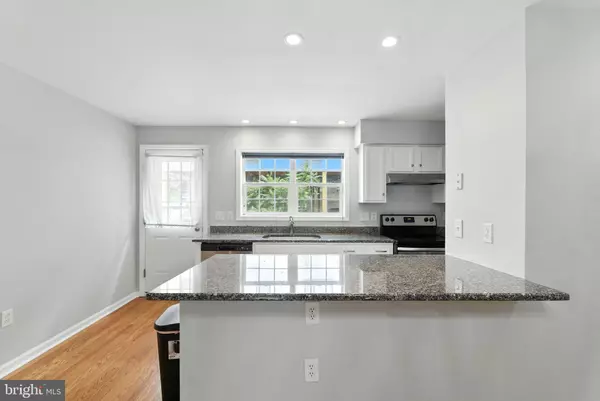3823 LAURISTON ST Philadelphia, PA 19128
3 Beds
4 Baths
1,800 SqFt
UPDATED:
Key Details
Property Type Townhouse
Sub Type Interior Row/Townhouse
Listing Status Active
Purchase Type For Sale
Square Footage 1,800 sqft
Price per Sqft $249
Subdivision Roxborough
MLS Listing ID PAPH2526380
Style Colonial
Bedrooms 3
Full Baths 3
Half Baths 1
HOA Y/N N
Abv Grd Liv Area 1,800
Year Built 2005
Annual Tax Amount $6,626
Tax Year 2025
Lot Size 1,440 Sqft
Acres 0.03
Lot Dimensions 18.00 x 80.00
Property Sub-Type Interior Row/Townhouse
Source BRIGHT
Property Description
Location
State PA
County Philadelphia
Area 19128 (19128)
Zoning RSA5
Rooms
Other Rooms Living Room, Dining Room, Primary Bedroom, Bedroom 2, Kitchen, Family Room, Bedroom 1
Interior
Interior Features Kitchen - Island, Ceiling Fan(s), Bathroom - Stall Shower, Breakfast Area
Hot Water Electric
Heating Heat Pump - Electric BackUp, Forced Air
Cooling Central A/C
Flooring Wood
Inclusions Washer/Dryer, Refrigerator, Window Treatments - all in "as is" condition
Equipment Dishwasher, Disposal
Furnishings No
Fireplace N
Appliance Dishwasher, Disposal
Heat Source Electric
Laundry Lower Floor
Exterior
Exterior Feature Deck(s)
Parking Features Inside Access
Garage Spaces 2.0
Water Access N
Accessibility None
Porch Deck(s)
Attached Garage 1
Total Parking Spaces 2
Garage Y
Building
Story 3
Foundation Slab
Sewer Public Sewer
Water Public
Architectural Style Colonial
Level or Stories 3
Additional Building Above Grade, Below Grade
New Construction N
Schools
School District Philadelphia City
Others
Senior Community No
Tax ID 212147425
Ownership Fee Simple
SqFt Source Assessor
Acceptable Financing Conventional, VA, FHA 203(b), USDA
Horse Property N
Listing Terms Conventional, VA, FHA 203(b), USDA
Financing Conventional,VA,FHA 203(b),USDA
Special Listing Condition Standard






