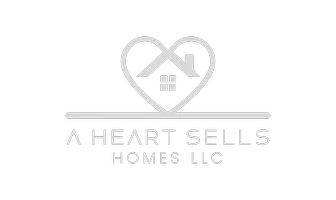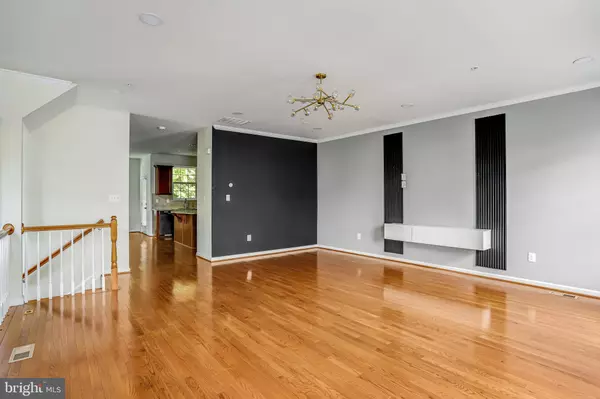23210 ROBERTS TAVERN DR #2375 Clarksburg, MD 20871
3 Beds
3 Baths
2,860 SqFt
UPDATED:
Key Details
Property Type Condo
Sub Type Condo/Co-op
Listing Status Active
Purchase Type For Rent
Square Footage 2,860 sqft
Subdivision Gateway Commons
MLS Listing ID MDMC2188522
Style Contemporary
Bedrooms 3
Full Baths 2
Half Baths 1
HOA Y/N N
Abv Grd Liv Area 2,860
Year Built 2011
Property Sub-Type Condo/Co-op
Source BRIGHT
Property Description
Upstairs, the bedroom level offers three generously sized rooms, including a spacious owner's suite that feels like a private escape. Vaulted ceilings add a dramatic touch, while two expansive walk-in closets provide exceptional storage. The spa-inspired owner's bath features a soaking tub, separate glass-enclosed shower, and dual vanities, creating the perfect space to refresh and recharge. Two other bedrooms and a hallway bathroom complete the upper level. The fully finished recreation room on the lower level offers endless possibilities for work, play, or entertainment, while the two-car garage, wired for a Tesla charger, provides convenience and protection for your vehicles year-round. Nestled in a prime location just minutes from the Clarksburg Premium Outlets, I-270, and a wealth of shopping, dining, and recreation, this home truly has it all - modern luxury, timeless design, and an unbeatable setting. Don't miss the chance to make this Gateway Commons townhome your next address.
Available Aug 20th for 12-36 months. Carpets will be professionally cleaned and if needed, replaced. Property is professionally managed by Home Services Property Management.
Location
State MD
County Montgomery
Zoning R200
Rooms
Other Rooms Living Room, Dining Room, Primary Bedroom, Bedroom 2, Bedroom 3, Kitchen, Recreation Room, Bathroom 2, Primary Bathroom
Basement Fully Finished, Full, Rear Entrance, Daylight, Full, Interior Access, Outside Entrance
Interior
Interior Features Bathroom - Soaking Tub, Bathroom - Walk-In Shower, Carpet, Ceiling Fan(s), Dining Area, Family Room Off Kitchen, Kitchen - Island, Pantry, Primary Bath(s), Recessed Lighting, Upgraded Countertops, Walk-in Closet(s), Wood Floors
Hot Water Natural Gas
Heating Forced Air
Cooling Central A/C
Flooring Hardwood, Carpet, Ceramic Tile
Fireplaces Number 1
Fireplaces Type Gas/Propane
Equipment Dishwasher, Disposal, Dryer, Washer, Microwave, Refrigerator, Stove
Furnishings No
Fireplace Y
Window Features Double Pane
Appliance Dishwasher, Disposal, Dryer, Washer, Microwave, Refrigerator, Stove
Heat Source Natural Gas
Laundry Upper Floor, Dryer In Unit, Washer In Unit
Exterior
Parking Features Garage - Front Entry
Garage Spaces 2.0
Amenities Available Common Grounds, Tot Lots/Playground
Water Access N
View Trees/Woods
Accessibility None
Attached Garage 2
Total Parking Spaces 2
Garage Y
Building
Lot Description Backs to Trees, Corner
Story 3
Foundation Other
Sewer Public Sewer
Water Public
Architectural Style Contemporary
Level or Stories 3
Additional Building Above Grade, Below Grade
New Construction N
Schools
Elementary Schools Clarksburg
Middle Schools Rocky Hill
High Schools Clarksburg
School District Montgomery County Public Schools
Others
Pets Allowed Y
HOA Fee Include Lawn Maintenance,Snow Removal,Common Area Maintenance,Trash
Senior Community No
Tax ID 160203688248
Ownership Other
SqFt Source Estimated
Miscellaneous Lawn Service
Security Features Smoke Detector,Carbon Monoxide Detector(s)
Pets Allowed Case by Case Basis






