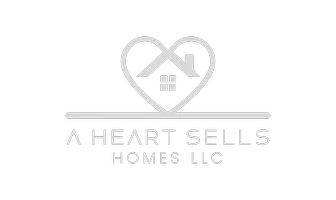761 JOHAHN DR Westminster, MD 21158
3 Beds
3 Baths
1,449 SqFt
OPEN HOUSE
Sat Aug 16, 12:00pm - 2:00pm
UPDATED:
Key Details
Property Type Townhouse
Sub Type Interior Row/Townhouse
Listing Status Active
Purchase Type For Sale
Square Footage 1,449 sqft
Price per Sqft $217
Subdivision The Greens Of Westminster
MLS Listing ID MDCR2029404
Style Colonial
Bedrooms 3
Full Baths 2
Half Baths 1
HOA Fees $10/ann
HOA Y/N Y
Abv Grd Liv Area 1,240
Year Built 1986
Annual Tax Amount $3,410
Tax Year 2024
Lot Size 2,003 Sqft
Acres 0.05
Property Sub-Type Interior Row/Townhouse
Source BRIGHT
Property Description
The lower level includes two versatile dens—ideal for home offices, a gym, or creative space. Outdoor living is easy with a nice-sized backyard and patio, great for relaxing or entertaining. A two-car driveway provides ample parking.
Located close to major highways, restaurants, and shops, this home offers both accessibility and a neighborhood feel. The community features a pool with a yearly membership option, and the HOA covers trash removal and common area maintenance for added convenience.
Location
State MD
County Carroll
Zoning R-100
Rooms
Other Rooms Primary Bedroom, Basement, Laundry
Basement Other
Interior
Interior Features Carpet, Ceiling Fan(s), Combination Kitchen/Dining, Floor Plan - Traditional, Kitchen - Eat-In, Pantry
Hot Water Electric
Heating Heat Pump(s)
Cooling Central A/C
Flooring Carpet, Vinyl
Equipment Dishwasher, Dryer, Washer, Oven/Range - Electric, Refrigerator
Fireplace N
Appliance Dishwasher, Dryer, Washer, Oven/Range - Electric, Refrigerator
Heat Source Electric
Exterior
Garage Spaces 2.0
Amenities Available Tot Lots/Playground
Water Access N
Roof Type Asphalt,Shingle
Accessibility None
Total Parking Spaces 2
Garage N
Building
Story 3
Foundation Other
Sewer Public Sewer
Water Public
Architectural Style Colonial
Level or Stories 3
Additional Building Above Grade, Below Grade
New Construction N
Schools
School District Carroll County Public Schools
Others
Pets Allowed Y
HOA Fee Include Common Area Maintenance
Senior Community No
Tax ID 0707077971
Ownership Fee Simple
SqFt Source Assessor
Acceptable Financing FHA, Conventional, Cash, VA
Listing Terms FHA, Conventional, Cash, VA
Financing FHA,Conventional,Cash,VA
Special Listing Condition Standard
Pets Allowed Cats OK, Dogs OK






