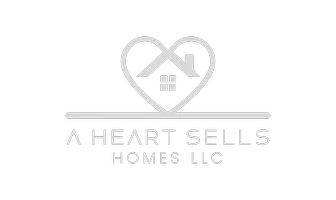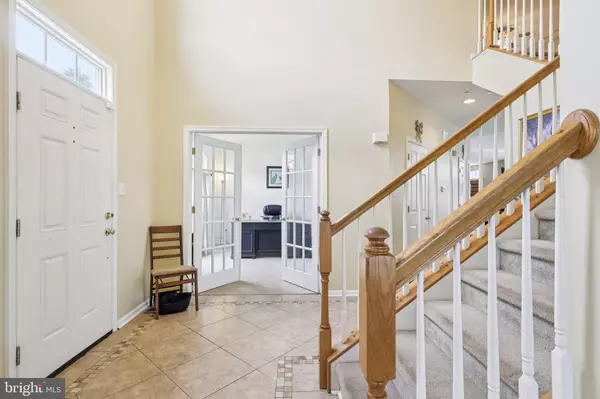1599 CHEROKEE LN Vineland, NJ 08361
4 Beds
3 Baths
3,707 SqFt
UPDATED:
Key Details
Property Type Single Family Home
Sub Type Detached
Listing Status Active
Purchase Type For Sale
Square Footage 3,707 sqft
Price per Sqft $161
Subdivision Spring Hollow
MLS Listing ID NJCB2025662
Style Colonial
Bedrooms 4
Full Baths 2
Half Baths 1
HOA Fees $2/mo
HOA Y/N Y
Abv Grd Liv Area 3,707
Year Built 2006
Annual Tax Amount $8,361
Tax Year 2024
Lot Size 0.450 Acres
Acres 0.45
Lot Dimensions 115.00 x 150.00
Property Sub-Type Detached
Source BRIGHT
Property Description
Step inside to discover Brazilian hardwood floors, a spacious open-concept living area with gas fireplace, and a sunlit kitchen featuring granite countertops, stainless steel appliances, and a charming morning room that's perfect for casual dining. The formal dining room, home office, and first-floor solarium provide even more space for everyday living or entertaining. The insulated unfinished walk-out basement offers an additional 1,200 sq. ft. of space—not included in the home's 3,700 sq. ft.—perfect for storage, recreation, or future finishing potential.
Upstairs, the primary suite boasts two large walk-in closets and a private en-suite bath with double vanity, soaking tub, and separate shower. Three additional bedrooms provide ample space for family or guests.
Situated on a beautifully landscaped corner lot just under half an acre, this home is ideal for outdoor entertaining. The yard is equipped with a full sprinkler system for easy maintenance. The side-entry, oversized 2-car garage and extended driveway add convenience and curb appeal.
Located near Trout National Golf Course and major highways for an easy commute to Philadelphia or the Shore, this home offers upscale living in a peaceful, family-friendly setting. For more information contact me for a showing.
Location
State NJ
County Cumberland
Area Vineland City (20614)
Zoning 01
Rooms
Other Rooms Living Room, Dining Room, Bedroom 4, Kitchen, Family Room, Basement, Breakfast Room, Laundry, Office, Solarium, Bathroom 1, Bathroom 2, Bathroom 3
Basement Full, Unfinished
Interior
Interior Features Bathroom - Soaking Tub, Bathroom - Jetted Tub, Bathroom - Walk-In Shower, Ceiling Fan(s), Combination Dining/Living, Combination Kitchen/Living, Floor Plan - Open, Intercom, Kitchen - Eat-In, Kitchen - Gourmet, Kitchen - Island, Walk-in Closet(s)
Hot Water Natural Gas
Heating Forced Air
Cooling Central A/C
Flooring Ceramic Tile, Carpet, Hardwood
Fireplaces Number 1
Fireplaces Type Fireplace - Glass Doors
Inclusions Washer, Dryer, Refrigerator
Equipment Cooktop, Oven - Double, Oven - Self Cleaning, Dishwasher, Disposal
Fireplace Y
Appliance Cooktop, Oven - Double, Oven - Self Cleaning, Dishwasher, Disposal
Heat Source Natural Gas
Laundry Main Floor
Exterior
Exterior Feature Patio(s)
Parking Features Garage - Side Entry
Garage Spaces 4.0
Utilities Available Electric Available, Natural Gas Available
Water Access N
View Street
Roof Type Shingle
Accessibility None
Porch Patio(s)
Road Frontage City/County
Attached Garage 2
Total Parking Spaces 4
Garage Y
Building
Lot Description Corner
Story 2
Foundation Concrete Perimeter
Sewer Public Sewer
Water Public
Architectural Style Colonial
Level or Stories 2
Additional Building Above Grade, Below Grade
Structure Type 9'+ Ceilings
New Construction N
Schools
Elementary Schools John H Winslow
Middle Schools Anthony Rossi
High Schools Vineland Senior H.S. South
School District City Of Vineland Board Of Education
Others
Pets Allowed N
HOA Fee Include Snow Removal
Senior Community No
Tax ID 14-06305-00001
Ownership Fee Simple
SqFt Source Estimated
Security Features Security System
Acceptable Financing Conventional, Cash, FHA
Listing Terms Conventional, Cash, FHA
Financing Conventional,Cash,FHA
Special Listing Condition Standard
Virtual Tour https://www.zillow.com/view-imx/ea238f7b-d8ab-4fb3-8ab0-fa29febbc5fb?initialViewType=pano






