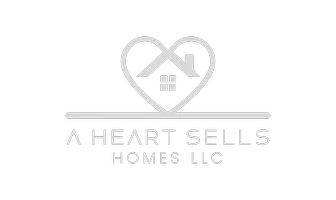3409 WOOD CREEK DR Suitland, MD 20746
4 Beds
4 Baths
1,940 SqFt
OPEN HOUSE
Sat Aug 16, 1:00pm - 3:00pm
UPDATED:
Key Details
Property Type Townhouse
Sub Type Interior Row/Townhouse
Listing Status Active
Purchase Type For Sale
Square Footage 1,940 sqft
Price per Sqft $206
Subdivision Woodcreek Plat 1
MLS Listing ID MDPG2151866
Style Colonial
Bedrooms 4
Full Baths 3
Half Baths 1
HOA Fees $6/mo
HOA Y/N Y
Abv Grd Liv Area 1,300
Year Built 1991
Annual Tax Amount $4,400
Tax Year 2024
Lot Size 1,500 Sqft
Acres 0.03
Property Sub-Type Interior Row/Townhouse
Source BRIGHT
Property Description
Step into this beautifully maintained brick-front townhouse nestled in one of the area's most sought-after historic neighborhoods. With timeless elegance and thoughtful updates throughout, this spacious home offers:
🛏️ Three sunlit bedrooms upstairs, including a primary suite with a private bath
🛁 Three full baths plus a convenient main-level powder room
🏡 Fully finished basement featuring a fourth bedroom and full bath—perfect for guests, a home office, or bonus living space
🔥 Gleaming hardwood floors, cozy fireplace, and a modern kitchen with granite countertops
🧼 New carpet in the basement and a private deck ideal for relaxing or entertaining
🚗 Prime location just minutes from Suitland Parkway with seamless access to 295, 395, and 495—making commutes to DC, Virginia, and Maryland a breeze.
🌳 Enjoy nearby Anacostia Park's scenic trails and skating rink, and explore local favorites like National Harbor, Navy Yard, Nationals Stadium, and Audi Field—all within five miles.
This home is the perfect blend of classic character and contemporary convenience in a vibrant, connected community. Don't miss your chance to make it yours! Don't miss this perfect blend of classic charm and modern convenience in a vibrant, connected community!
Nearby, enjoy Anacostia Park's trails and skating rink, and explore the National Harbor, Navy Yard, Nationals Stadium and Audi Field—all within five miles. Don't miss this perfect blend of classic charm and modern convenience in a vibrant, connected community!
Location
State MD
County Prince Georges
Zoning RSFA
Rooms
Other Rooms Dining Room, Primary Bedroom, Bedroom 2, Bedroom 3, Kitchen, Family Room, Bedroom 1
Basement Fully Finished, Walkout Level
Interior
Interior Features Dining Area, Upgraded Countertops, Window Treatments, Wood Floors, Floor Plan - Traditional
Hot Water Natural Gas
Heating Forced Air
Cooling Central A/C
Flooring Hardwood, Ceramic Tile, Carpet
Fireplaces Number 1
Equipment Dishwasher, Disposal, Dryer, Exhaust Fan, Range Hood, Refrigerator, Stove, Washer
Fireplace Y
Appliance Dishwasher, Disposal, Dryer, Exhaust Fan, Range Hood, Refrigerator, Stove, Washer
Heat Source Natural Gas
Laundry Basement
Exterior
Exterior Feature Deck(s)
Garage Spaces 2.0
Parking On Site 2
Fence Wood, Rear, Privacy
Water Access N
Roof Type Shingle
Accessibility None
Porch Deck(s)
Total Parking Spaces 2
Garage N
Building
Story 3
Foundation Slab
Sewer Public Septic
Water Public
Architectural Style Colonial
Level or Stories 3
Additional Building Above Grade, Below Grade
New Construction N
Schools
Elementary Schools Call School Board
Middle Schools Call School Board
High Schools Call School Board
School District Prince George'S County Public Schools
Others
Pets Allowed N
HOA Fee Include Lawn Care Front
Senior Community No
Tax ID 17060590612
Ownership Fee Simple
SqFt Source Assessor
Security Features Smoke Detector
Acceptable Financing Cash, FHA, VA, Negotiable, Conventional
Listing Terms Cash, FHA, VA, Negotiable, Conventional
Financing Cash,FHA,VA,Negotiable,Conventional
Special Listing Condition Standard






